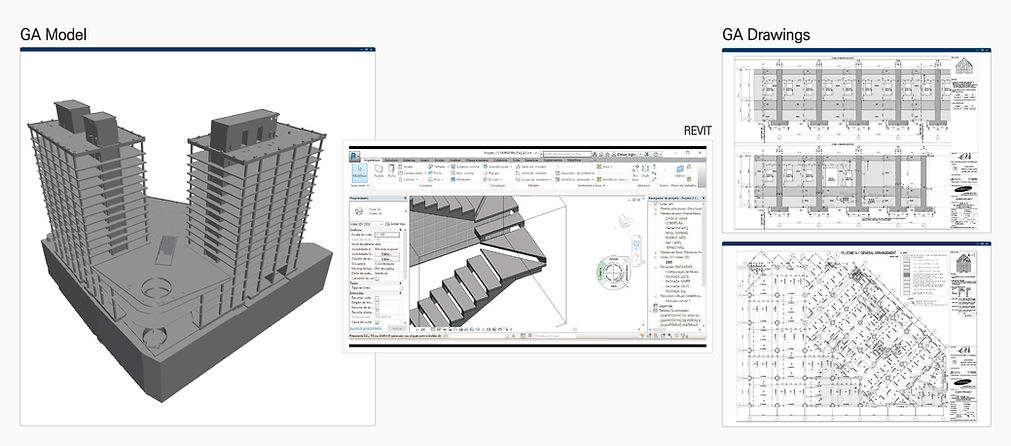top of page



Business
Structural Detail
Our steel and steel frame shop Dwg. capabilities are based on accuracy, speed, and expertise, and through accurate drawing, we reduce construction errors, minimize material loss, and support precise construction. Rapid documentation enables construction period reduction and cost reduction, and also enables through professional capabilities, material management and reinforcement standardization.
Detailed integration strategies
for perfect structures
Detailed PC
BIM & drawing
Detailed GA
BIM & drawing
Detailed steel frame
BIM & drawing
+
+
Detailed Rebar
BIM & drawing
+
Detailed integration in all process of frameworks, steel frames, and MEPs
Maximize the efficiency
and quality of rebar detail
Accurate and fast detailed
design of steel frame
Accurate, error-free,
detailed precast design
01
Complete construction plan with BIM
Provision of execution volume and pre-assembly proposal
Using reliable information from pre-modeling, we can provide more accurate estimates of the entire structure, including concrete, formwork, rebar, and steel frames, and check for errors in steel frames, rebar, and interference in deformed joints. By using the model to determine production efficiency and suggesting a pre-assembly section, and shorten the construction period to the site.

02
Complete GA details with BIM
Framework, steel frames, and MEPs, integration in all process
By accurate design and convenient management enable expectation on project process. The information provided by the buildable model enables more productive concrete construction work, from preconstruction to pouring, with no restrictions on structure or project type. Addressing the uncertainties and risks of the framework and improving performance. A systematic 3D model can improve both productivity and quality as well as increase the quality of the estimate.

※ GA drawing : General Arrangement Drawing
03
Complete rebar detail with BIM
Rebar detail efficiency and quality maximization
BIM has been introduced in the details of reinforcement structures to visualize structures and provide objective information for better understanding of structures. Above all, it provides better construction details with the goal of fundamentally innovating dry industrial environments by increasing accuracy and efficiency.

04
Complete detailed steel frame with BIM
Accurate and fast detailed steel frame design
BIM is instrumental in improving efficiency, safety, and affordability throughout the entire process from design to execution to maintenance of steelworks. It minimizes unexpected costs and rework, and optimizes the entire process to enable more profitable project operations. It provides improved workability and automated workflows for both the office and the construction site to make design, production, and site operations more reasonable.

05
Complete PC details with BIM
Accurate, error-free PC details
Easily and accurately access the model and the volume of each element, enabling a more competitive bid preparation. BIM programs enable highly detailed modeling of any structure. It also enables intelligent model information to plan and manage production. Coordinate design, production, and field operations, and improve information transfer efficiency to achieve a smoother, error-free workflow.

06
Complete big data with BIM
Provision of completion volume and dataization of frame volume
We prepare a report on the actual input volume of steel frame/rebar and concrete for each project and analyze the increase or decrease in volume due to design reflection and construction plan changes. We also provide a report on the volume of rebar by construction and use that is not expressed in the structural drawings. Based on the project settlement report, big data can be constructed so that the exact volume can be predicted in the future construction plan.

bottom of page